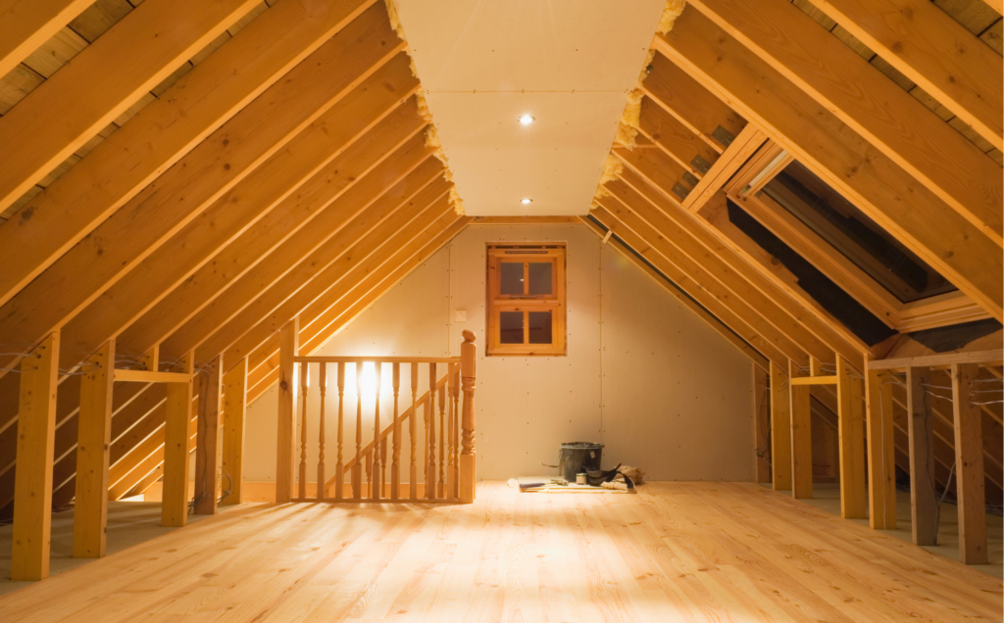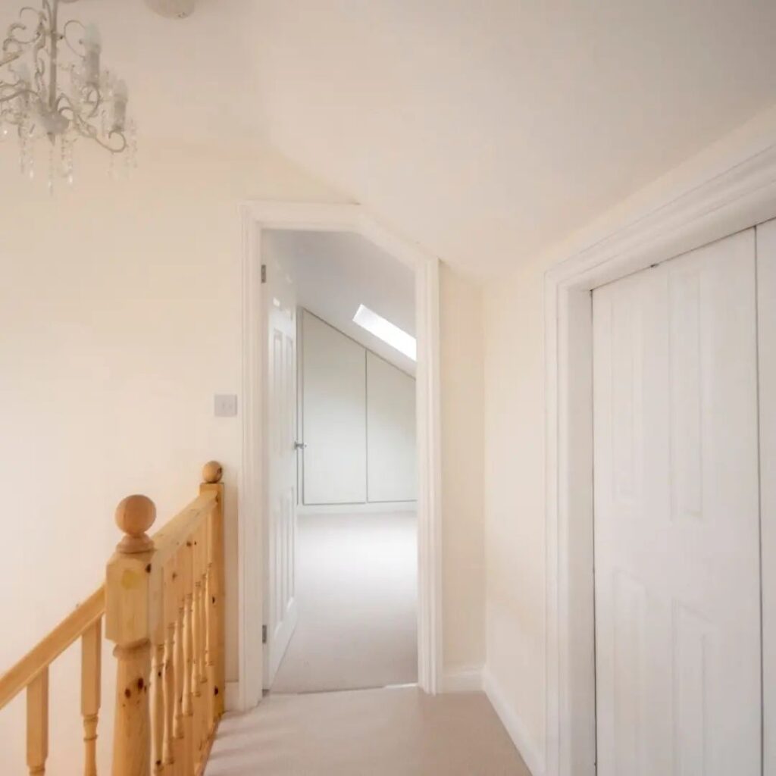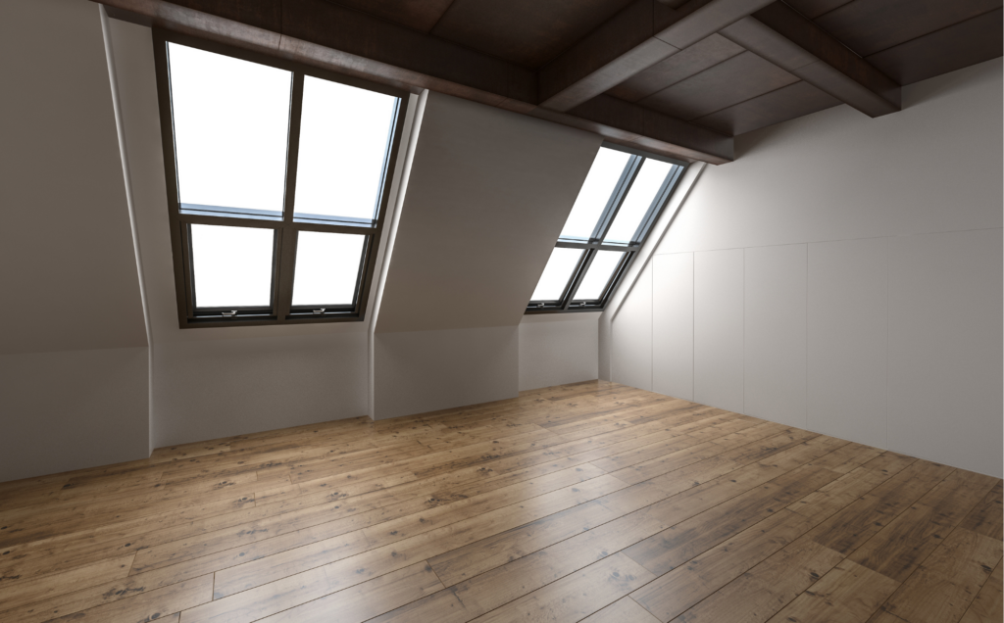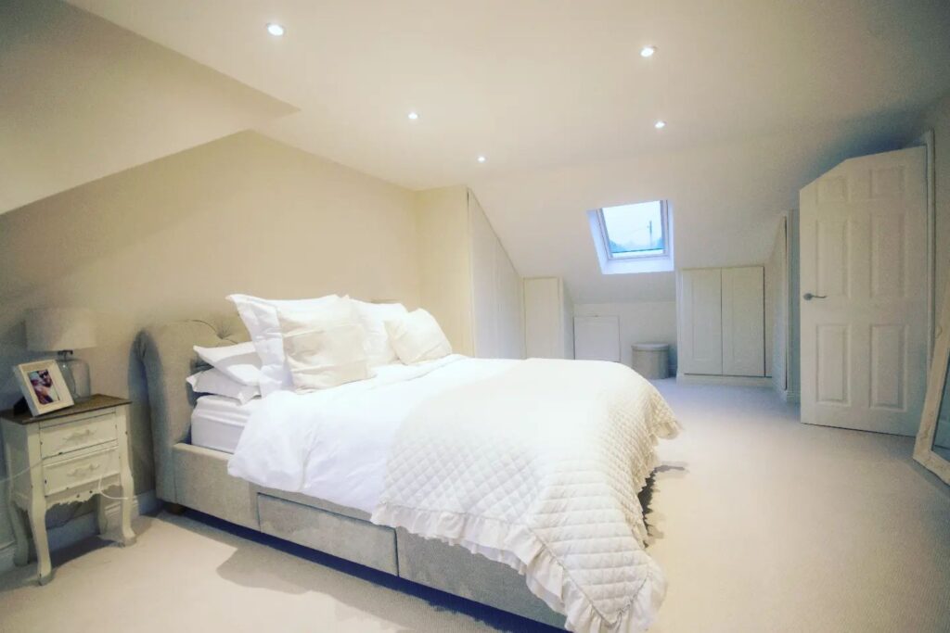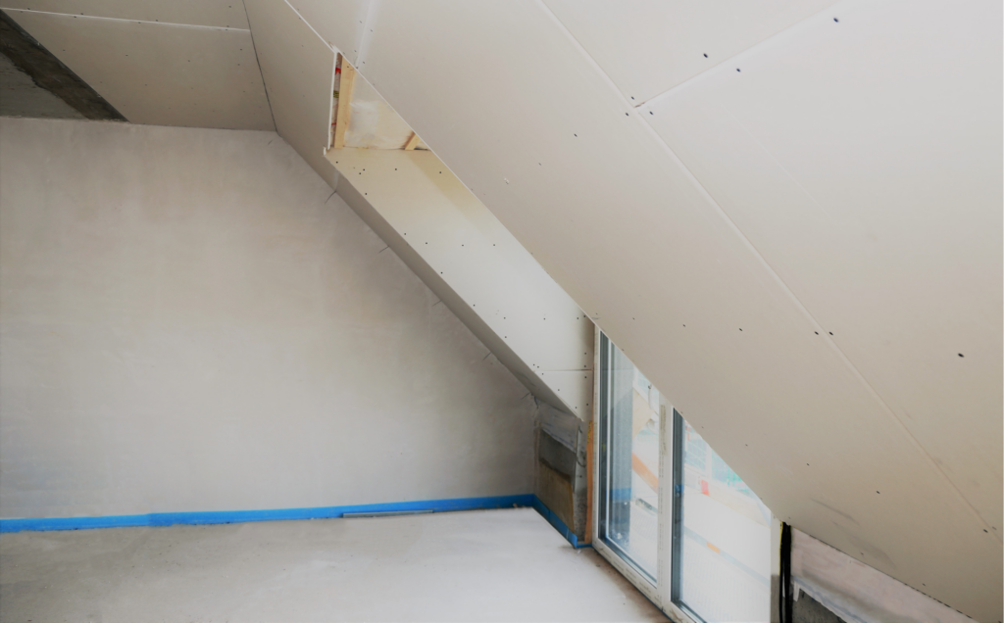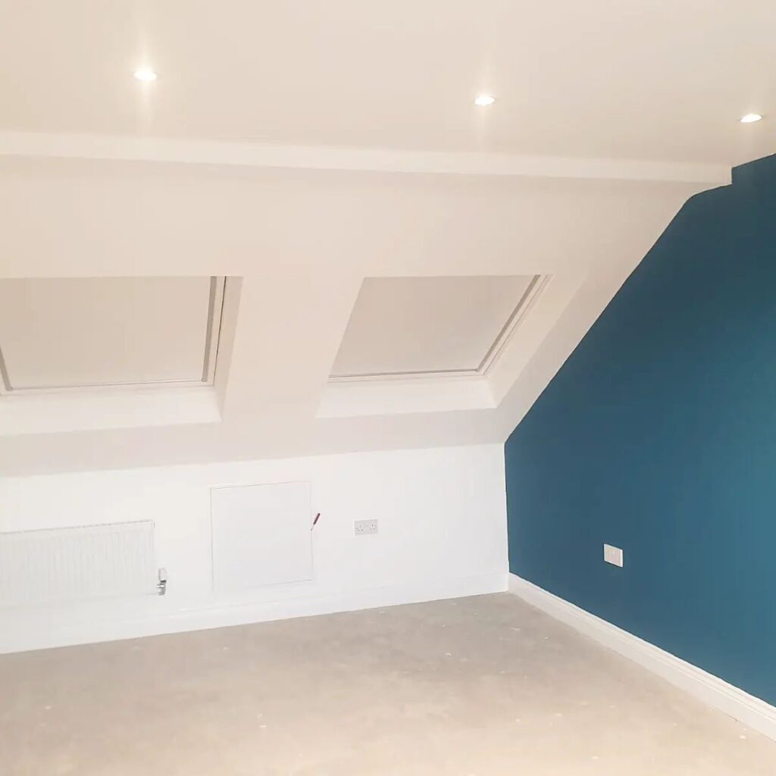Dormer Loft Conversions
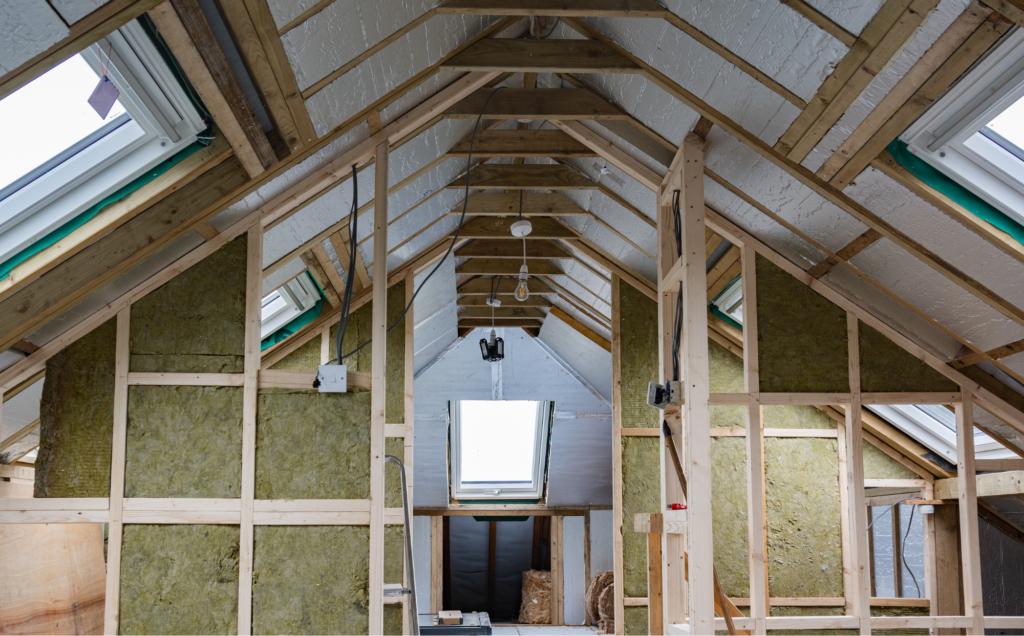
What is a Dormer Loft Conversion?
A dormer loft conversion is a type of home renovation project that involves extending an existing loft space by adding a structural extension to the roof. This extension typically protrudes vertically from the plane of the existing roof, creating additional floor space and headroom within the loft area. The purpose of a dormer loft conversion is to increase the usable space in a loft, making it more functional and suitable for various purposes such as an extra bedroom, office, or recreational area.
practical and cost-effective
Dormer loft conversions come in various styles and shapes including flat roof dormers, gable fronted dormers, hipped roof dormers, and shed dormers. Each type has its own unique characteristics and aesthetic appeal. These extensions often include windows to allow natural light into the loft space, enhancing the overall brightness and ventilation of the room.
Overall, a dormer loft conversion is a popular way to maximize the use of existing space in a house without the need for a full-scale extension, making it a practical and cost-effective option for homeowners looking to increase the living area within their property.
Benefits of a dormer loft conversion
Interested in Dormer Loft Conversions?
Fill in our quick and easy enquiry form, and we will get back to you as soon as possible.

