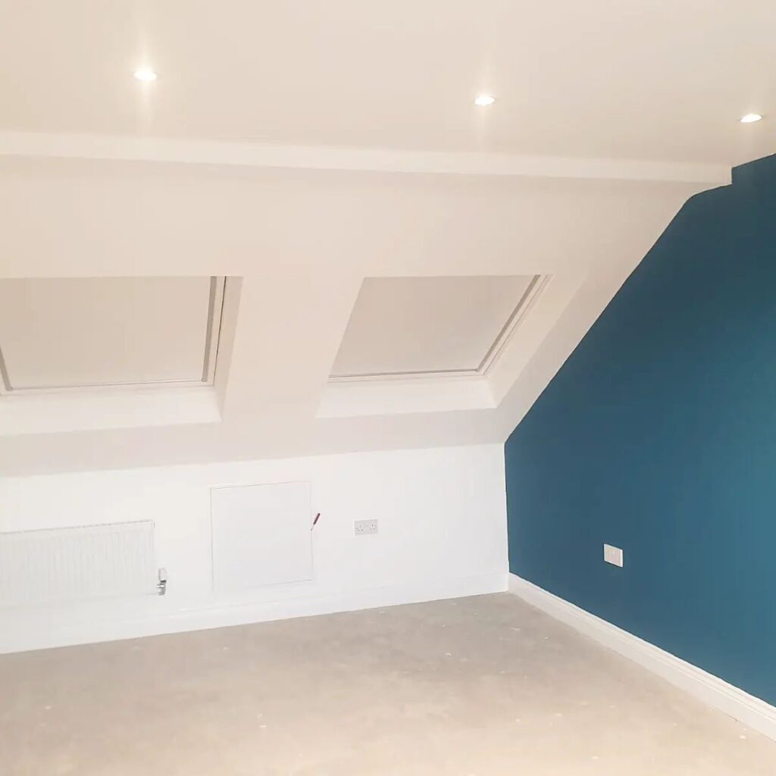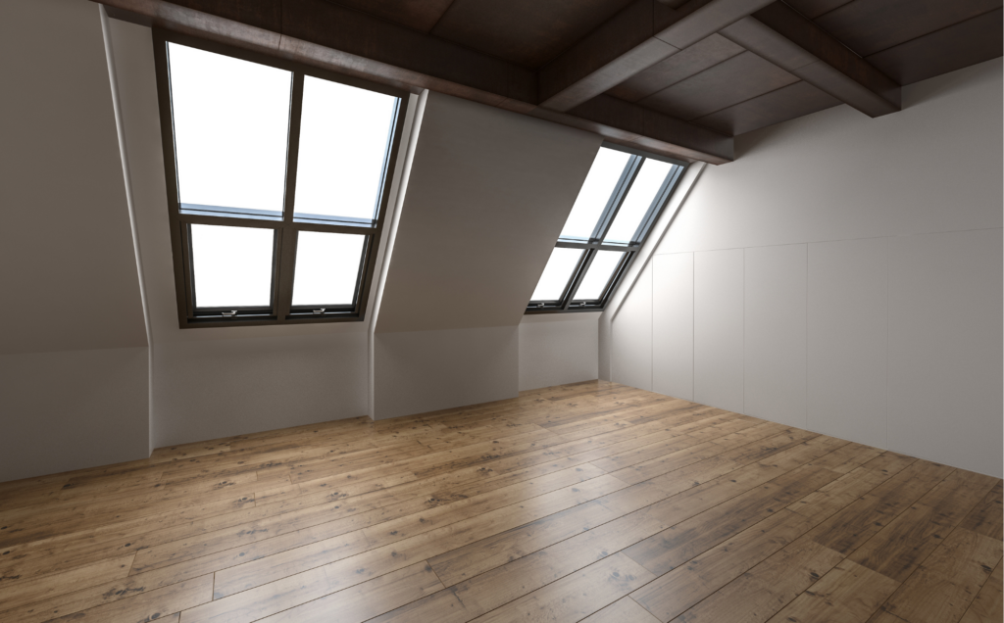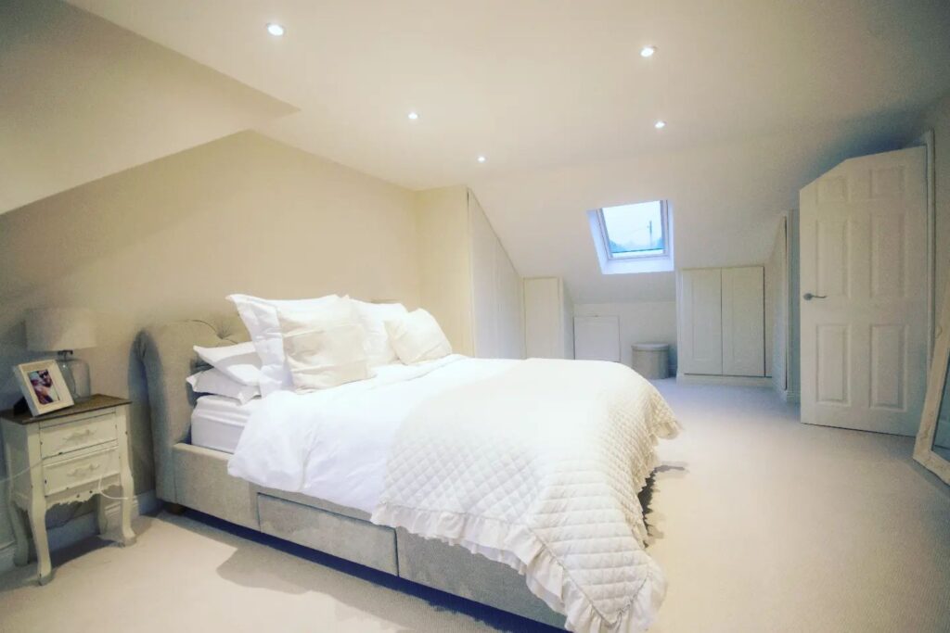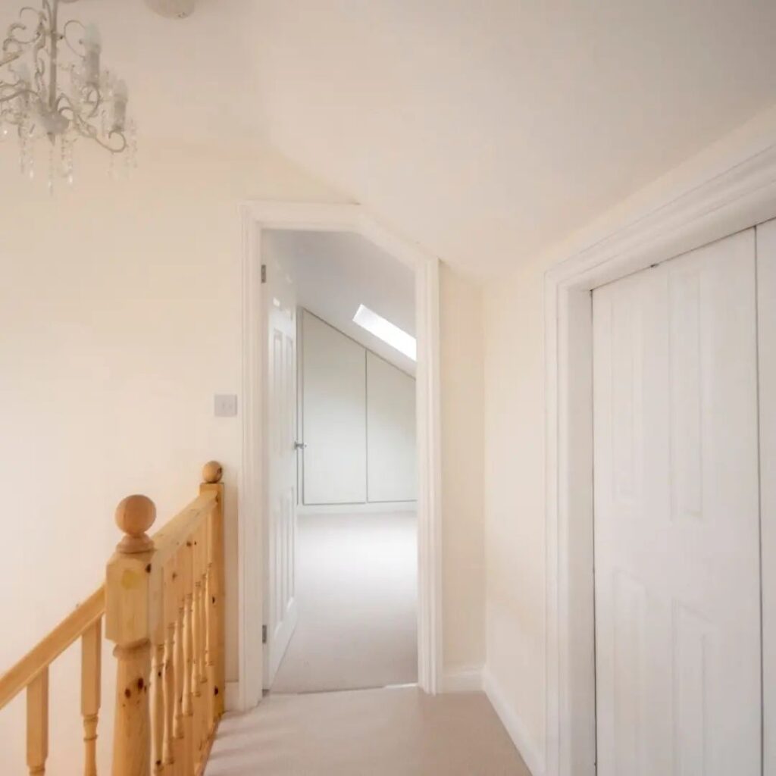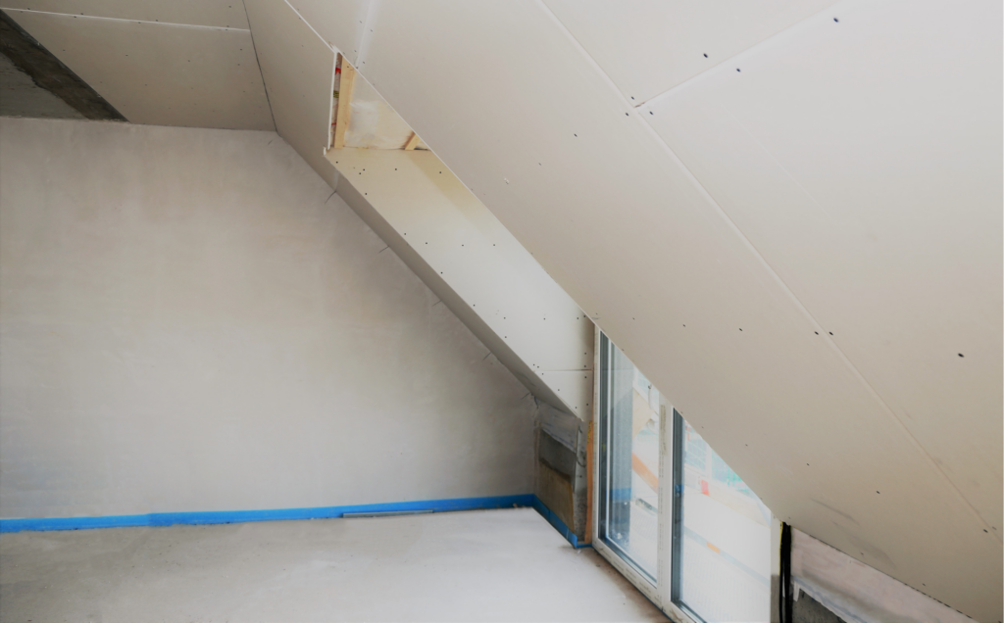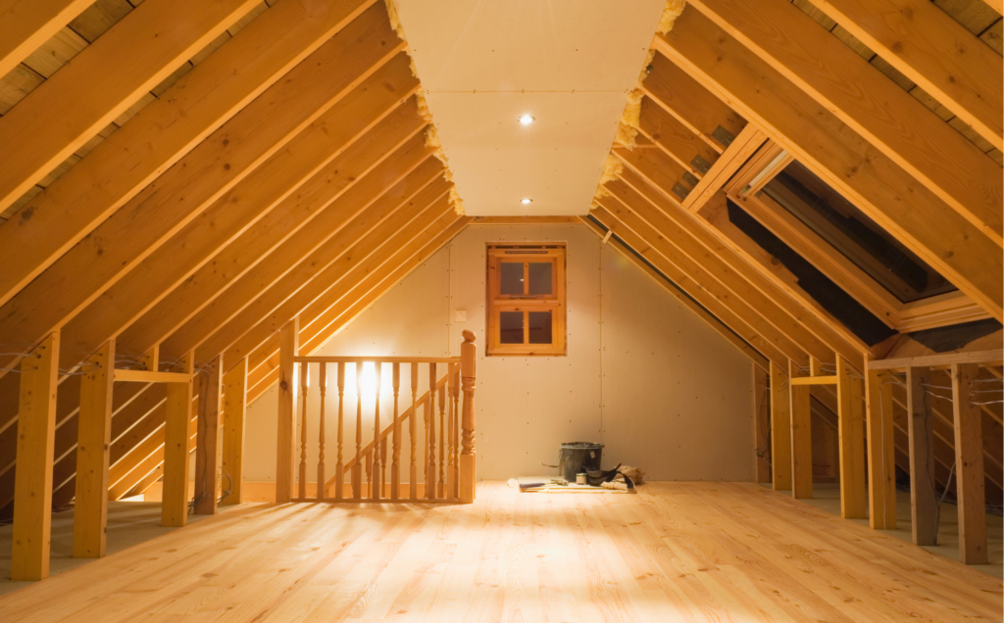New Build Loft Conversions
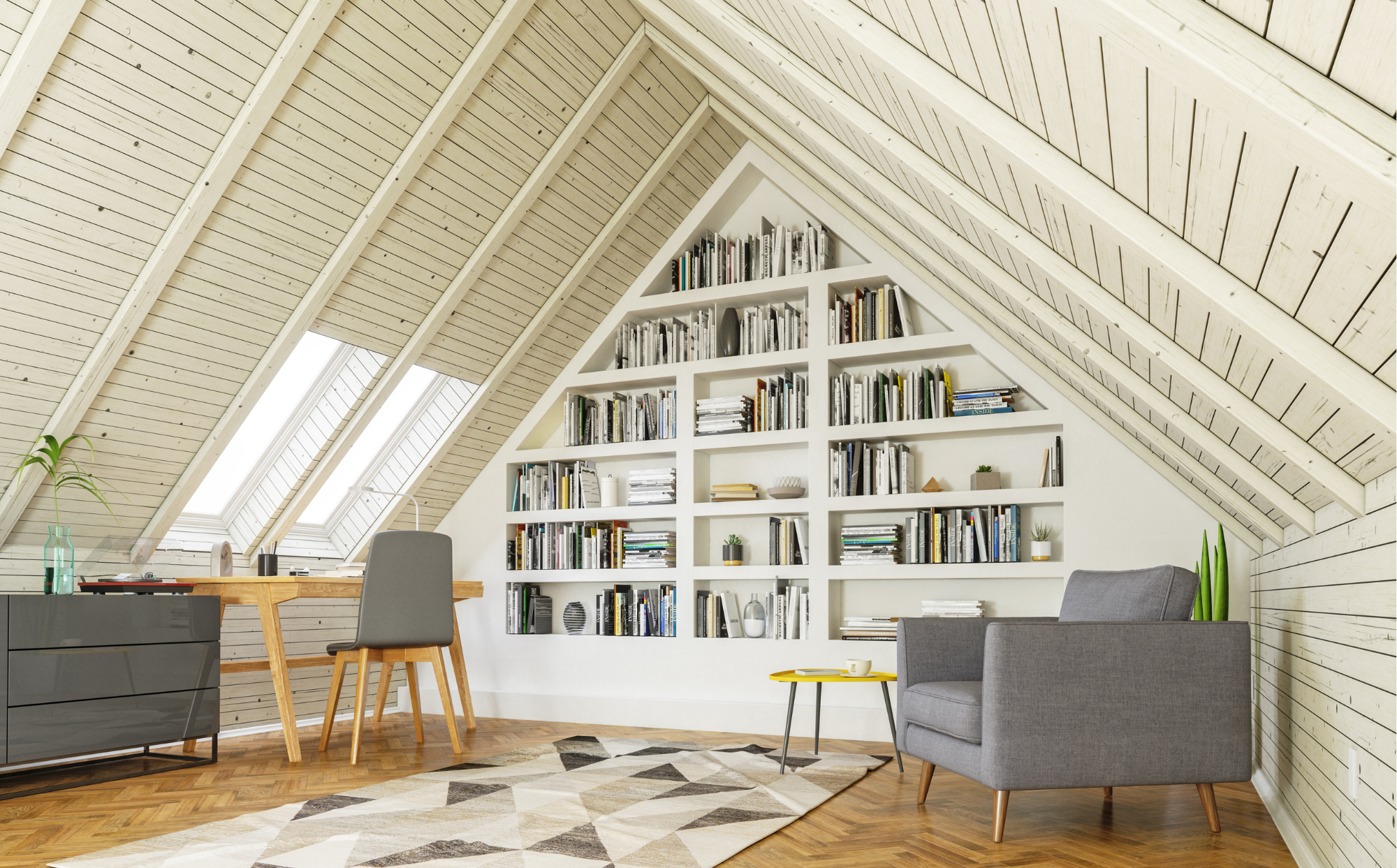
What is a New Build Loft Conversion?
A new build loft conversion refers to the process of constructing a loft conversion in a newly built property or a building undergoing construction. In this context, a loft conversion is a way of adding additional living space within the roof area of a newly constructed house or building. This process is typically included as part of the initial design and construction plan of the property.
The new build loft conversion involves designing and building the loft space to create a functional and habitable area that can serve as an extra bedroom, office, or recreational room, depending on the homeowner’s needs and preferences. Unlike retrofitted loft conversions in existing properties, new build loft conversions are integrated into the initial architectural plans and construction process of the building, allowing for seamless integration and optimal use of the available space.
create a comfortable and functional living area within the property
New build loft conversions often adhere to specific building regulations and standards to ensure the structural integrity and safety of the construction. Builders and architects work closely to incorporate the loft space into the overall design, taking into consideration factors such as insulation, access points, natural light, and ventilation to create a comfortable and functional living area within the property.
Overall, new build loft conversions offer homeowners the opportunity to maximize the use of space in a newly constructed property, providing additional living areas without the need for extensive renovations or alterations after the initial construction is complete.
Benefits of a New Build Loft Conversions
Interested in a New Build Loft Conversion?
Fill in our quick and easy enquiry form, and we will get back to you as soon as possible.

