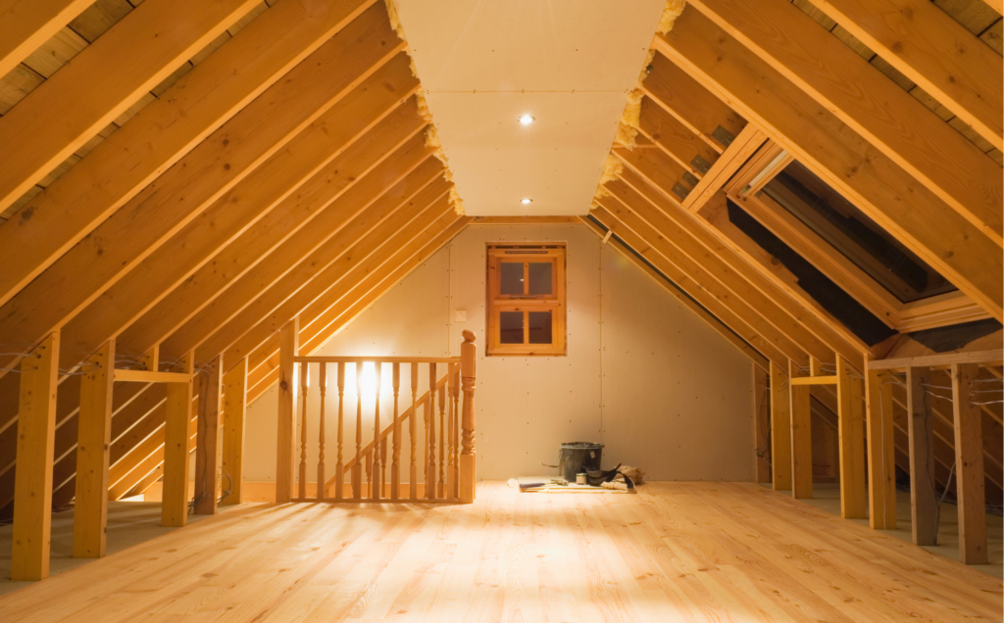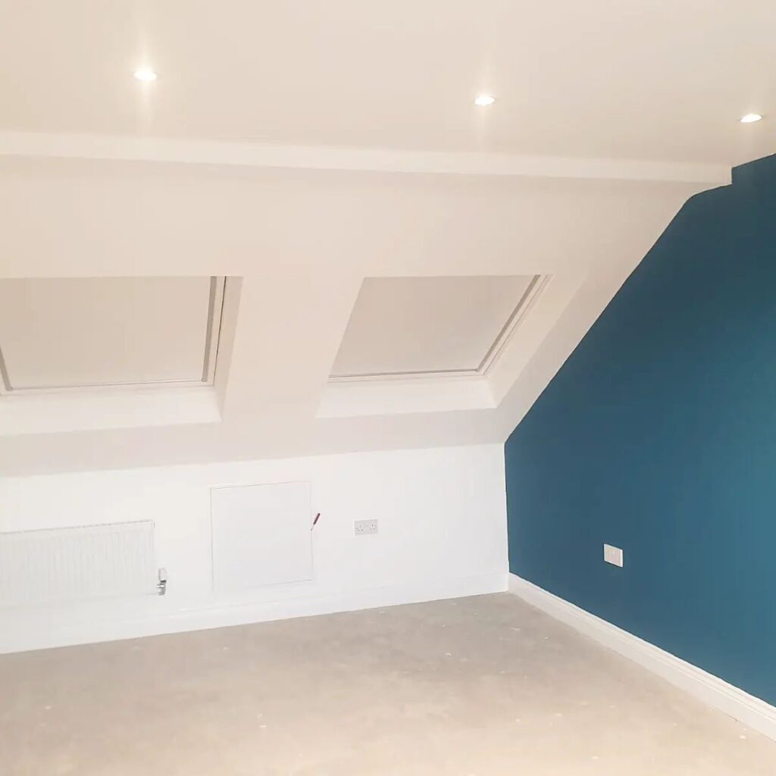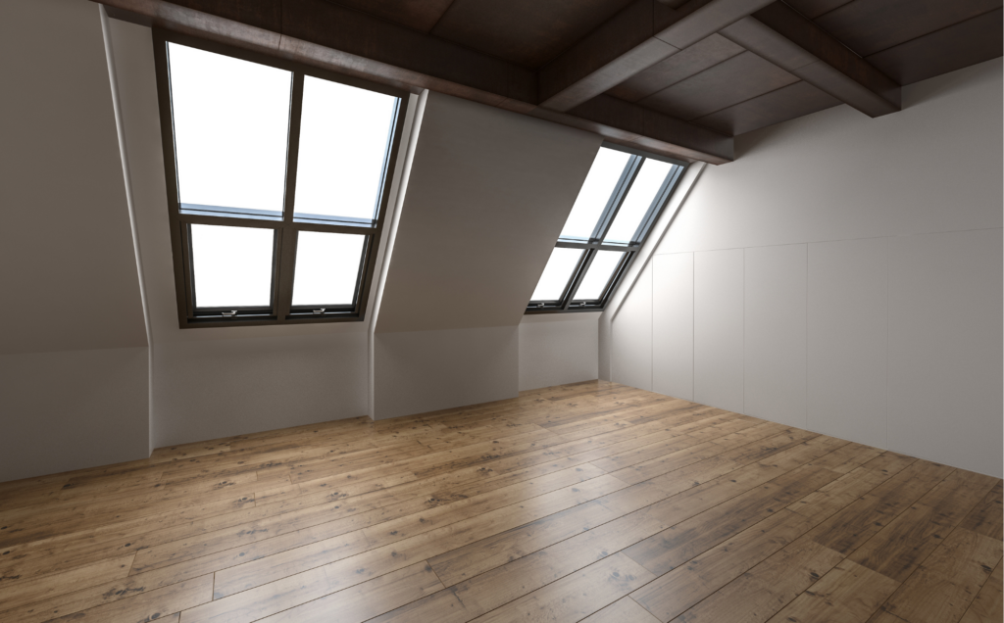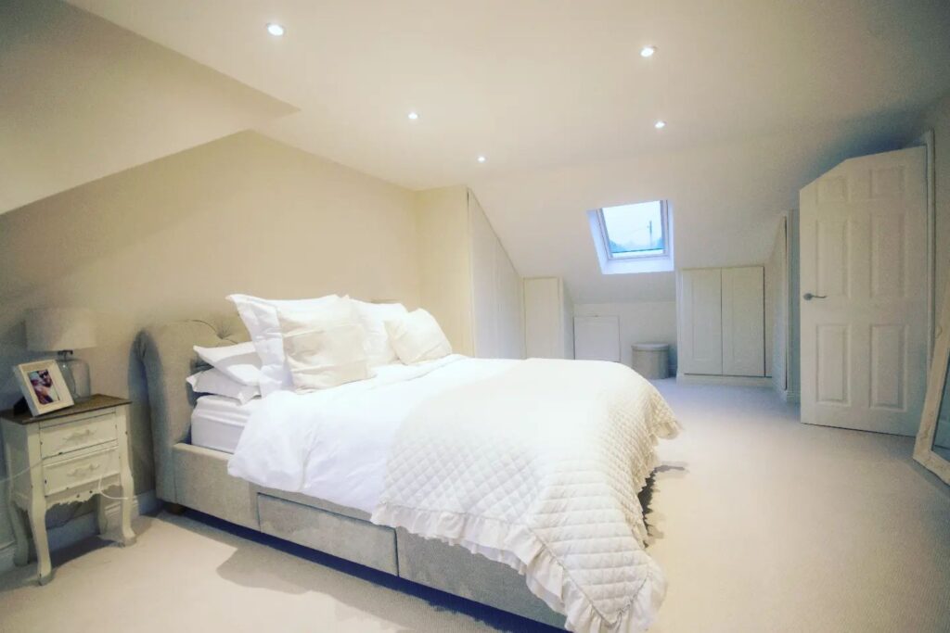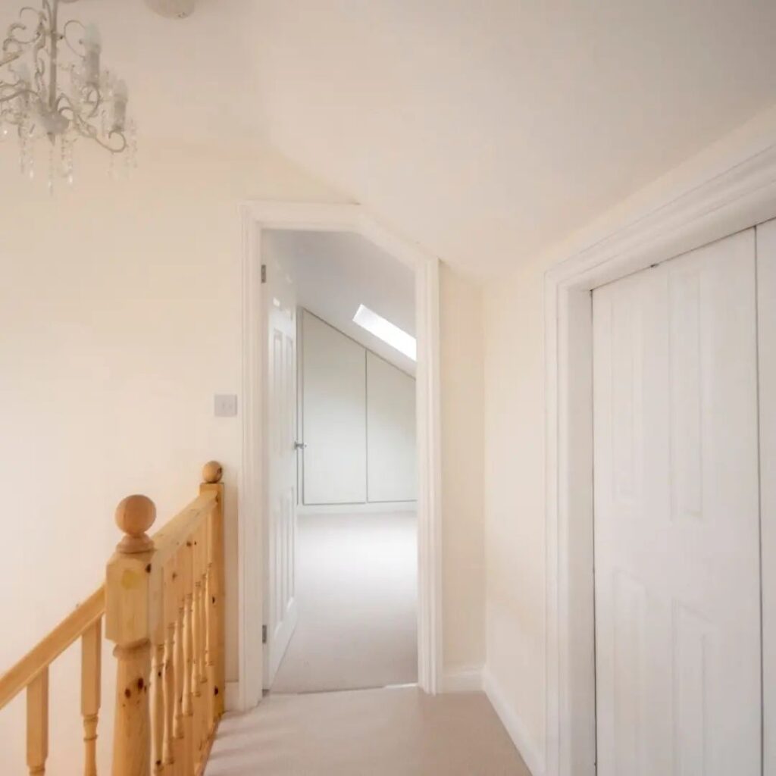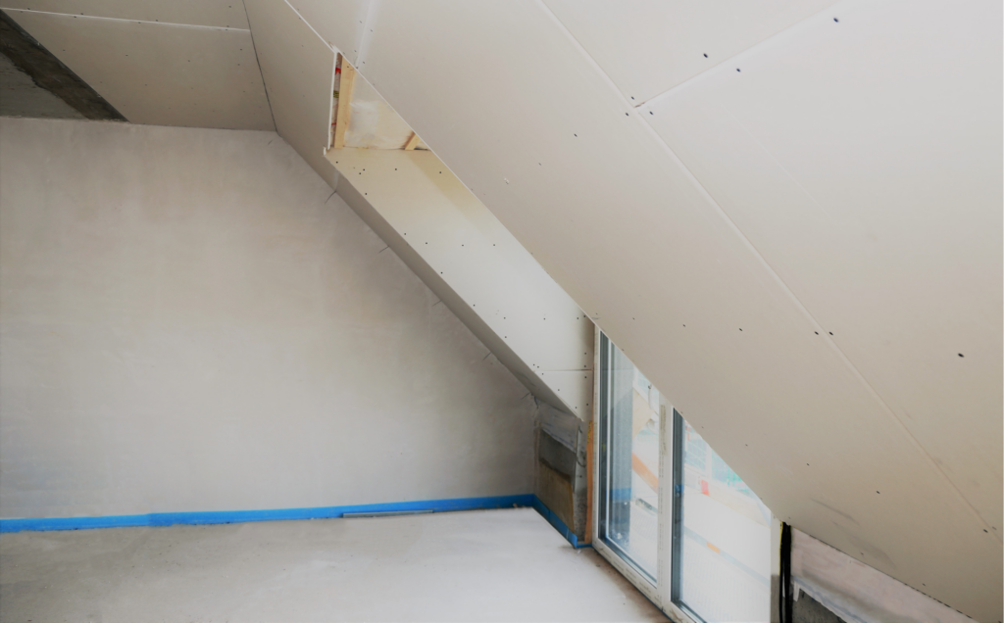Loft Conversion Planning Permission
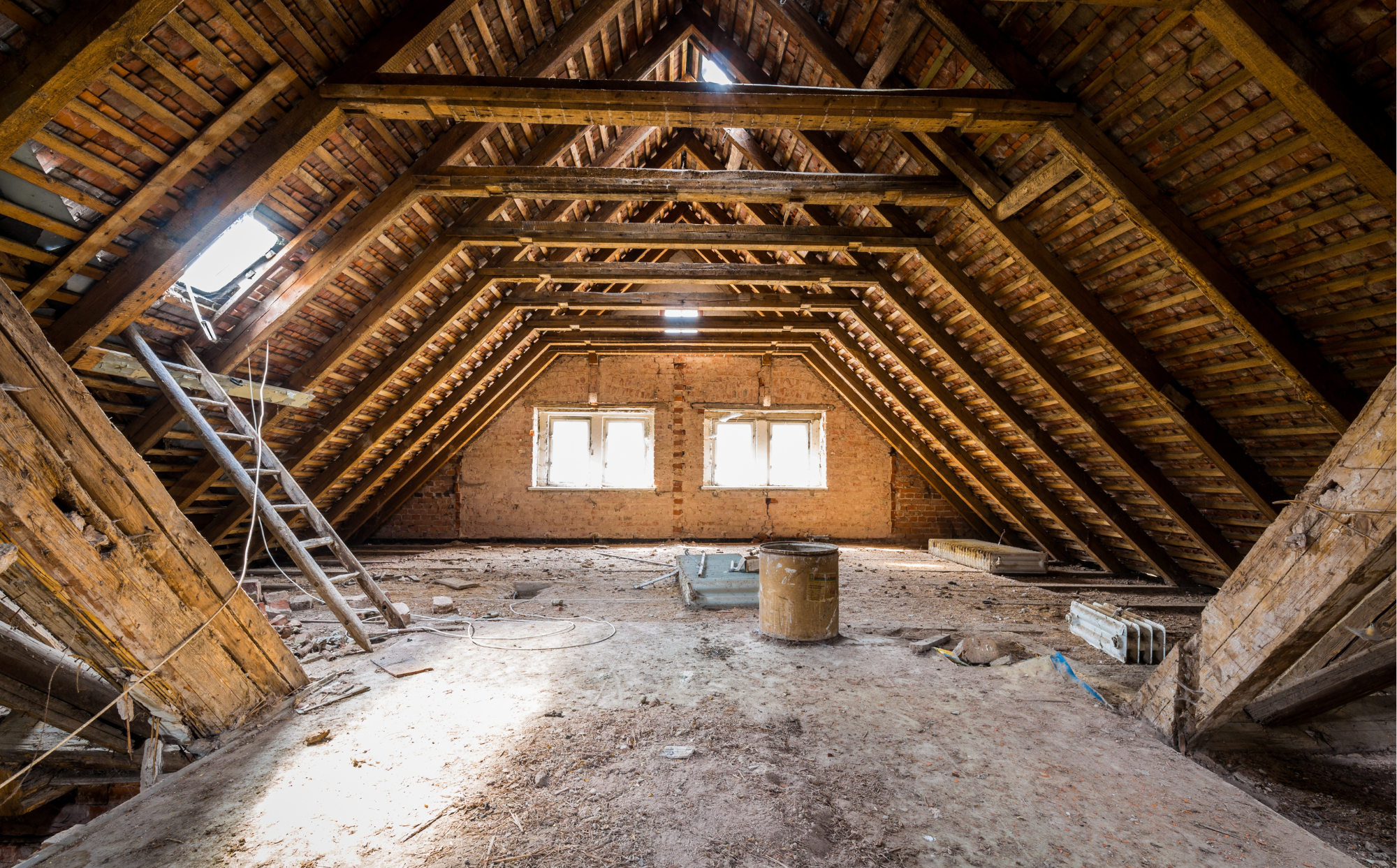
Do I need planning permission?
Historically loft conversions were subject to local council planning applications and approval, while this still applies in certain areas, more so in historically graded accommodations, the vast majority of homes can now be converted under a scheme introduced called permitted development, negating the need to apply to the local council for planning permission. Note that the works are still subject to adequate design, approval and inspection by qualified professionals, all of which are encompassed by and included in our process.
Permitted development rights
Permitted development rights, in the context of loft conversions, refer to the specific set of planning rules and regulations that allow homeowners to make certain types of alterations or extensions to their properties without requiring formal planning permission from the local authorities. This means that homeowners can undertake loft conversions within specified parameters without having to go through the traditional planning permission process, which can be time-consuming and costly.
With permitted development rights for loft conversions, homeowners can typically make changes to their lofts, such as adding roof lights or installing Velux windows, without seeking explicit planning permission, provided the conversion falls within certain limits and conditions. These limits often include restrictions on the size and height of the proposed extension, as well as guidelines regarding the materials used and the visual impact on the surrounding area.
Loft Conversion Planning Permission Types
Need to contact us regarding Loft Conversion Planning Permission?
Fill in our quick and easy enquiry form, and we will get back to you as soon as possible.

