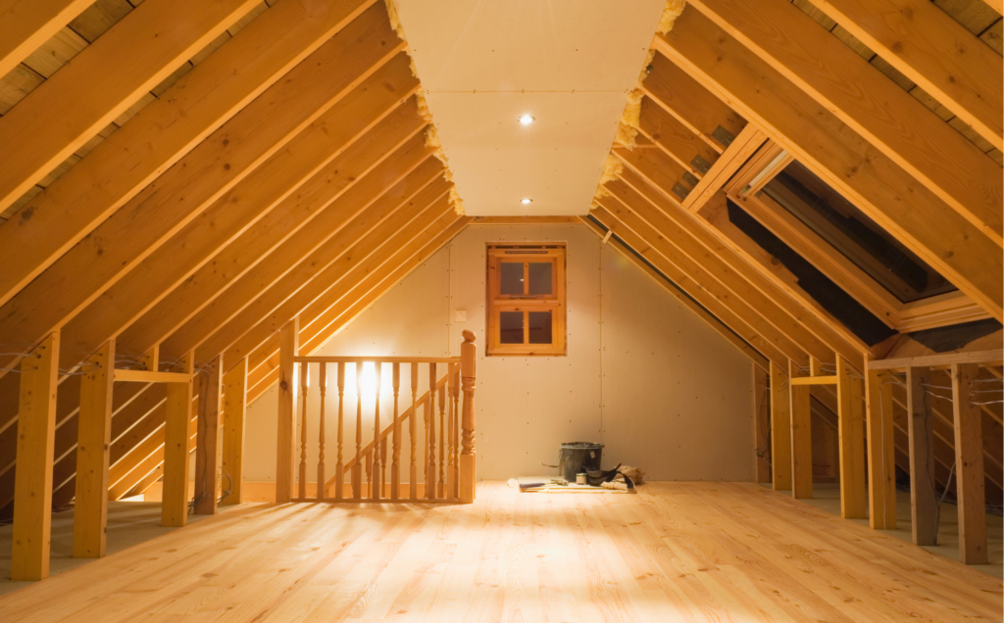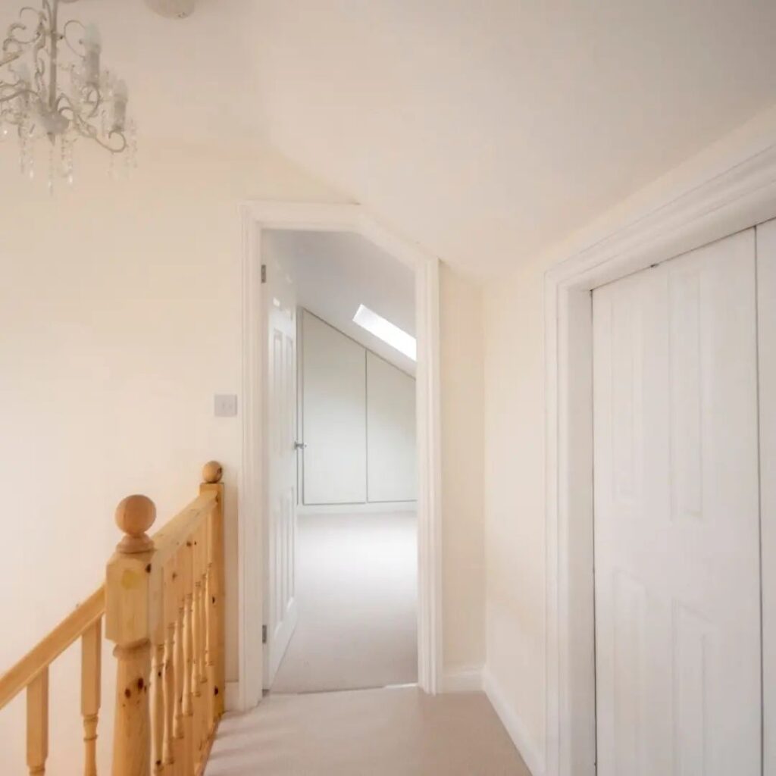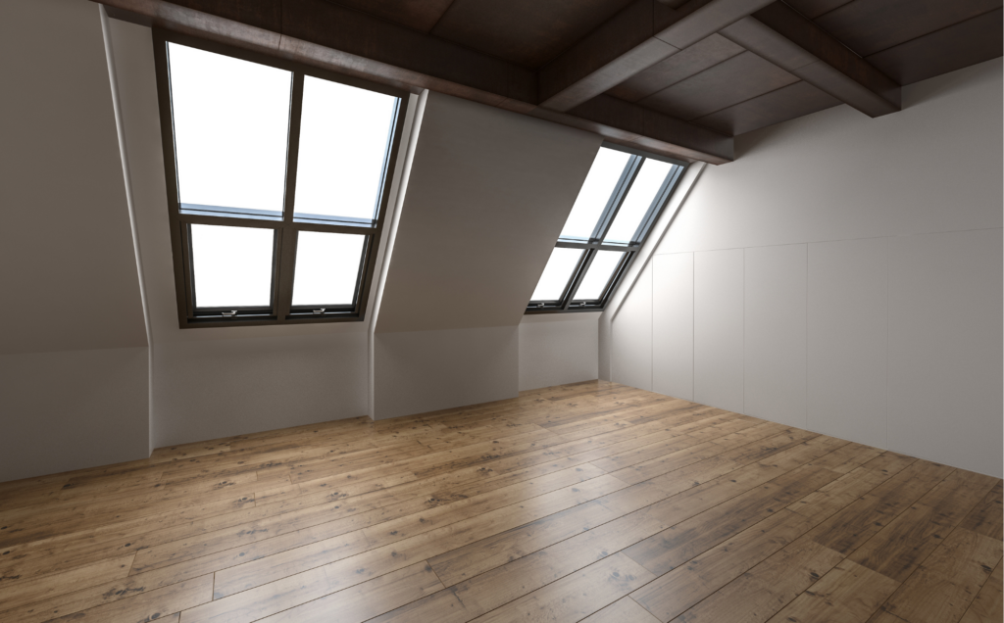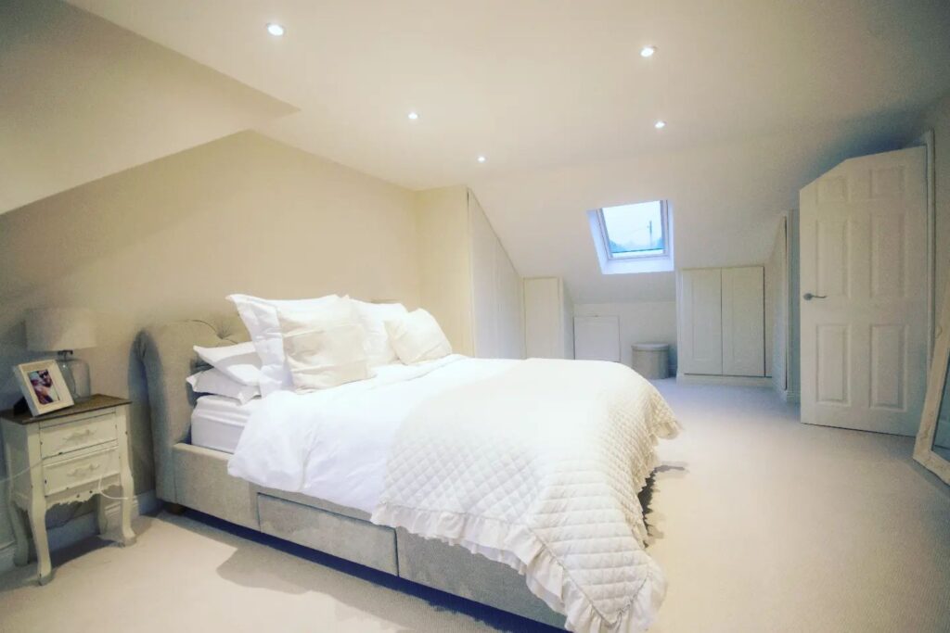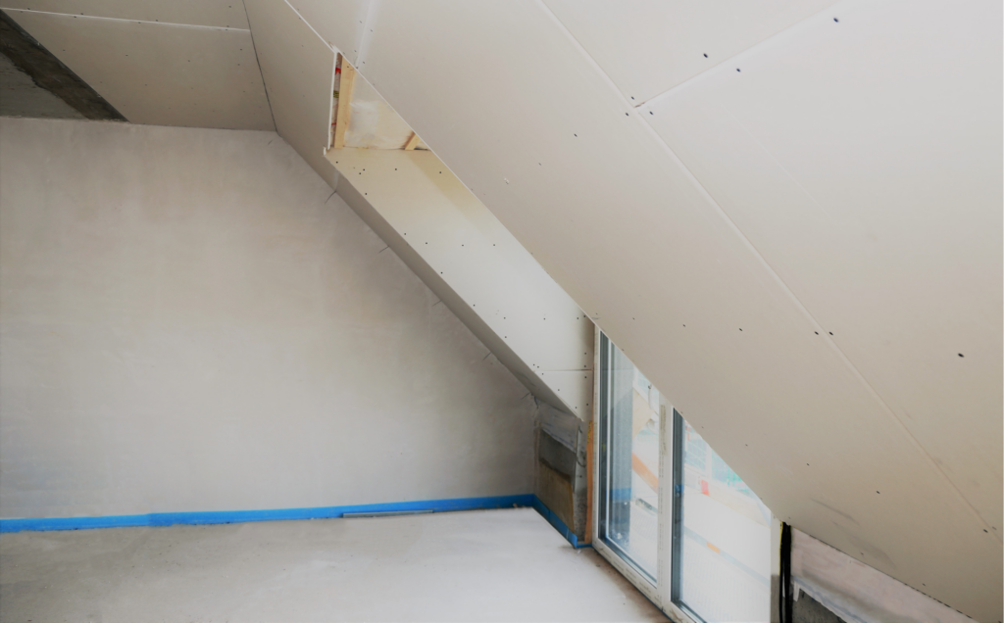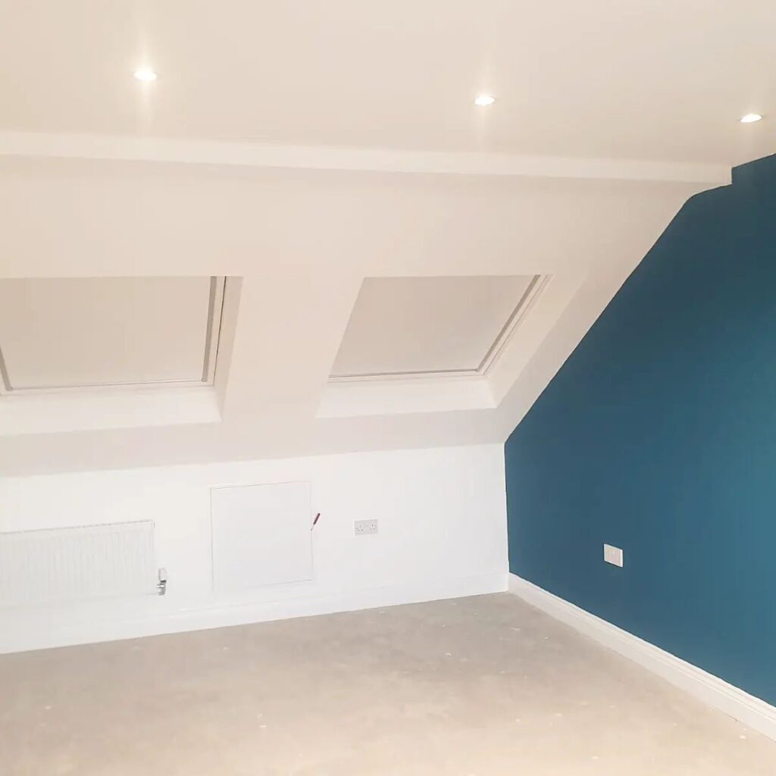Hip To Gable Loft Conversions
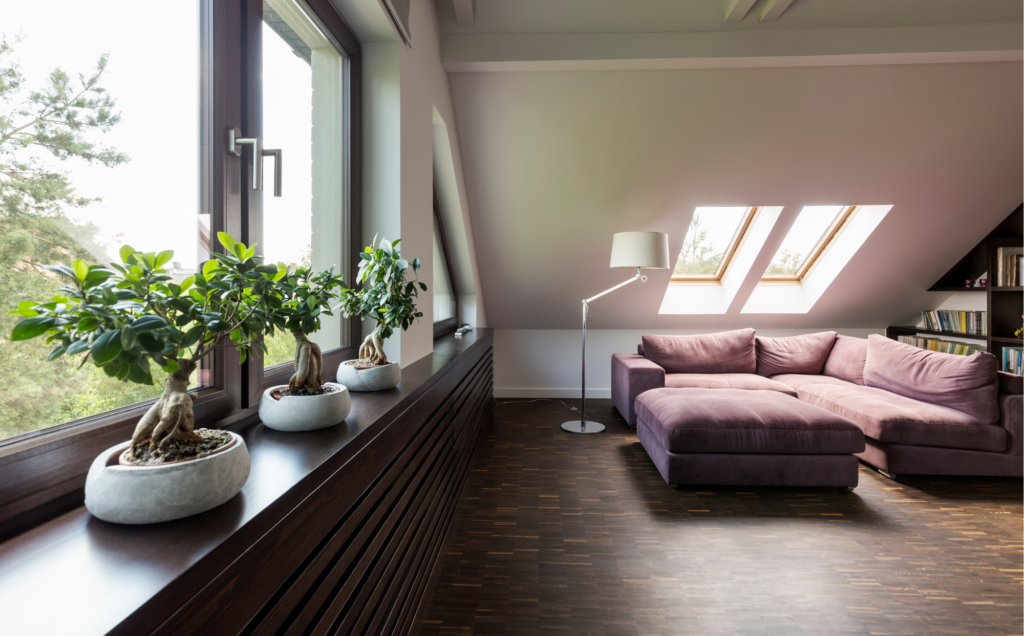
What is a Hip To Gable Loft Conversion?
A hip to gable loft conversion is a type of home renovation project that involves making structural changes to the roof of a house with a hipped roof. A hipped roof is a type of roof with sloping sides and ends, typically found on many traditional houses. In this type of conversion, the existing sloping side of the roof, known as the hip end, is replaced with a vertical wall, which is called the gable end. This alteration effectively extends the house’s internal space, creating more room in the loft area.
transform your attic into a functional and spacious living area
The purpose of a hip to gable loft conversion is to maximize the usable space within the loft by removing the sloping sides of the roof and replacing them with vertical walls. This allows for more headroom and floor space, making the loft area more practical and suitable for various uses such as an additional bedroom, office, or recreational room.
Hip to gable loft conversions are particularly popular in houses with hipped roofs where the loft space is limited by the sloping sides. By converting the hip end to a gable end, homeowners can significantly increase the available space and transform their attic into a more functional and spacious living area.
Benefits of a hip to gable loft conversion
Interested in a hip to gable loft conversion?
Fill in our quick and easy enquiry form, and we will get back to you as soon as possible.

