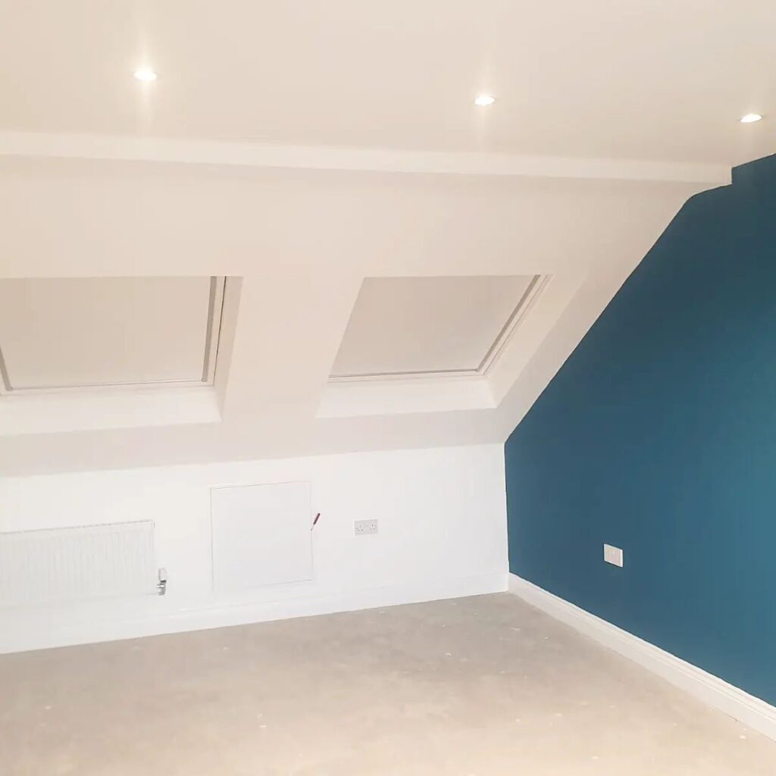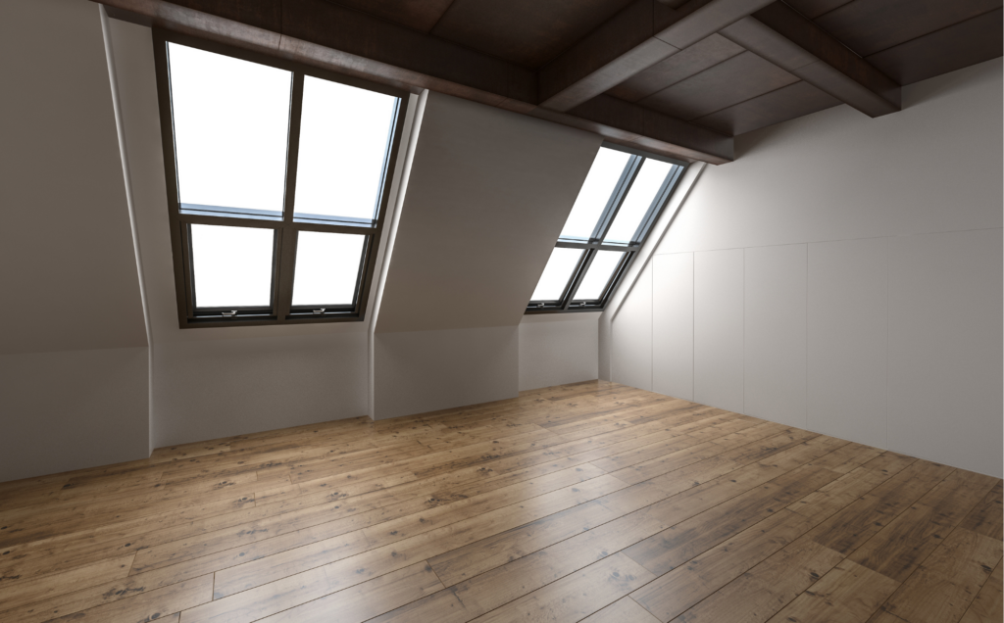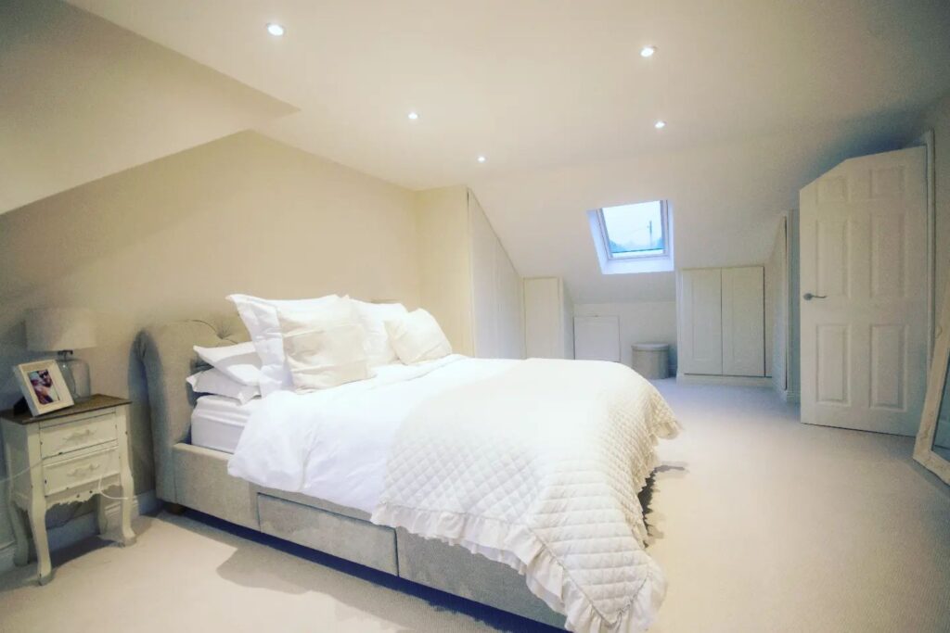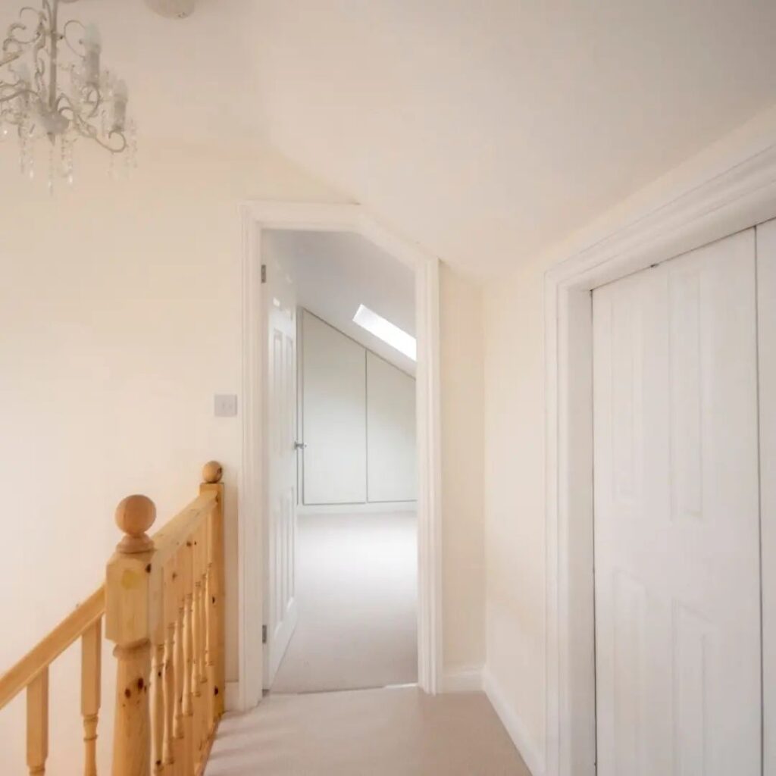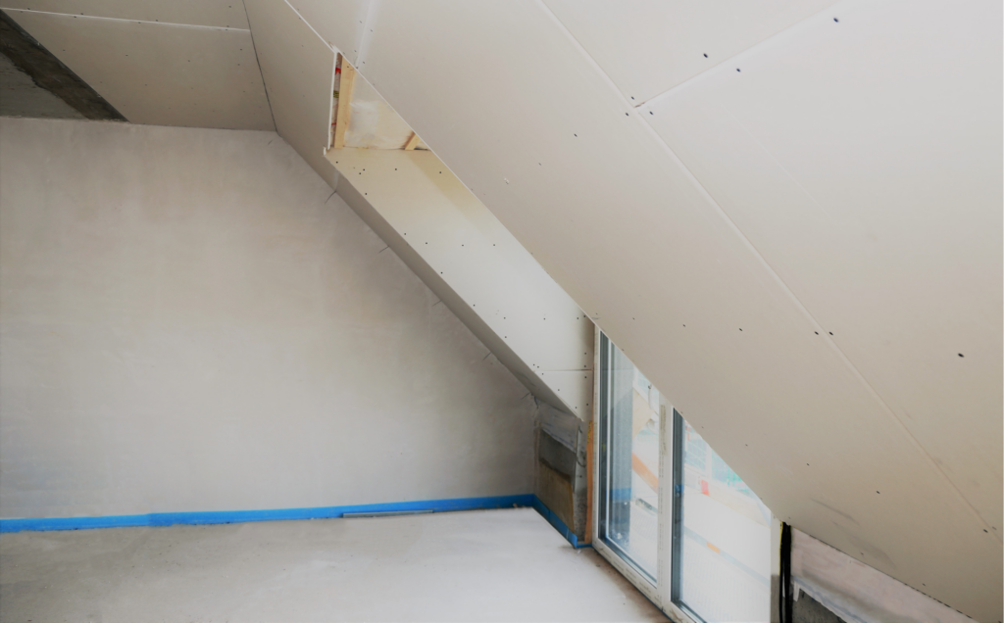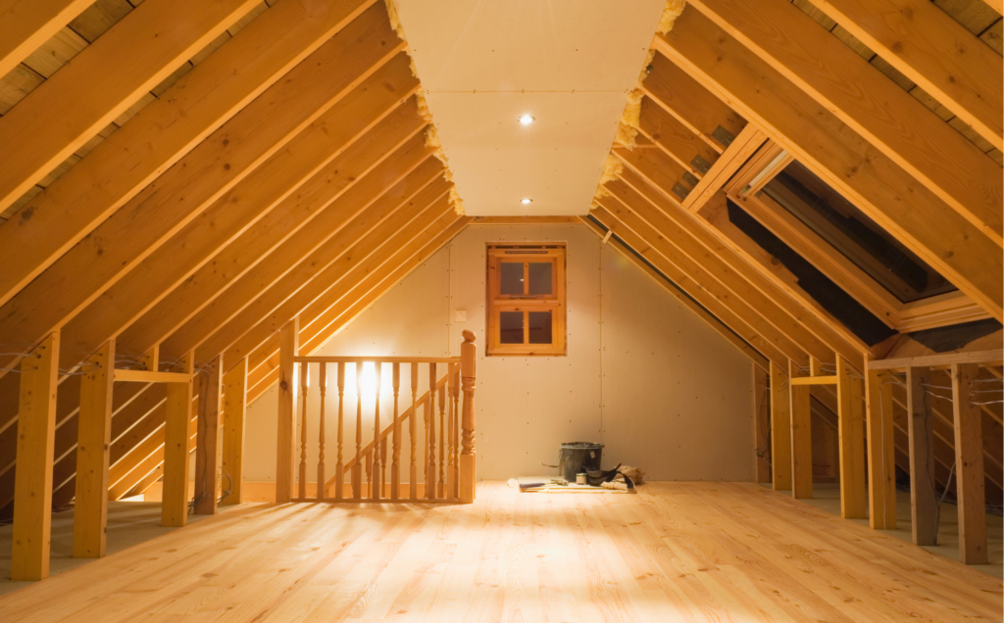L-shape Dormer Loft Conversions
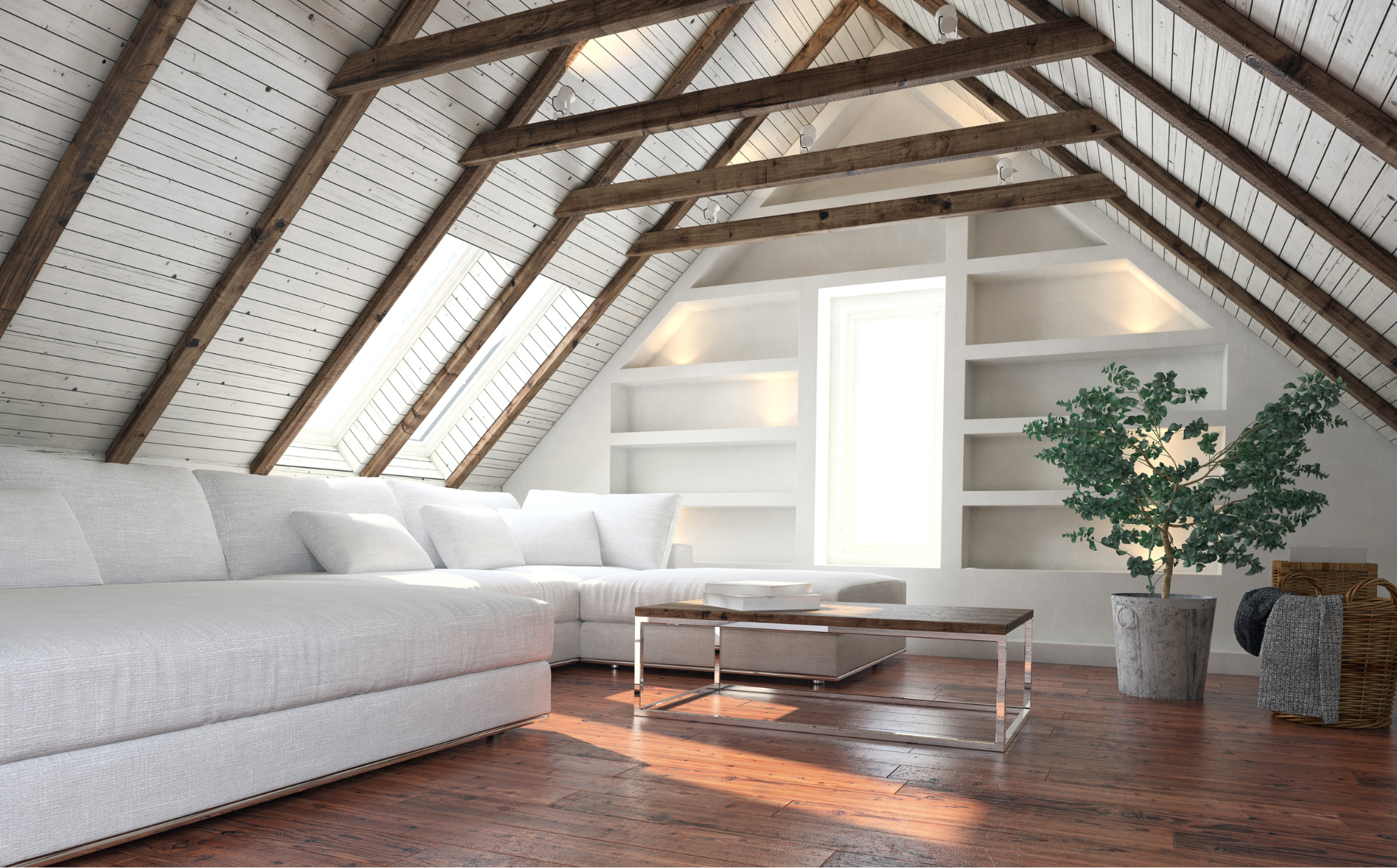
What is an L-shape Dormer Loft Conversion?
An L-shaped dormer loft conversion is a specific type of dormer extension that involves creating an L-shaped structure on the existing roof of a house. This type of conversion is popular for homes with limited roof space, as it allows for the maximum use of available space while providing additional headroom and floor area within the loft.
effectively utilise the available room in your loft
In an L-shaped dormer loft conversion, the extension is built outwards from the main roof, forming an L-shape when viewed from above. This design allows for increased floor space and improved natural light, as it often includes windows on both sections of the dormer. The L-shape configuration can provide versatility in the layout of the newly created space, accommodating various room designs and functionalities, such as bedrooms, bathrooms, or study areas.
This type of conversion is particularly useful for maximizing the space in the loft, as the L-shape can follow the existing roofline, effectively utilizing the available room while also enhancing the aesthetic appeal of the property. However, it’s essential to consider local building regulations and planning restrictions when undertaking an L-shaped dormer loft conversion, as these may vary depending on the location and specific requirements of the area.
Benefits of an L-shape Dormer Loft Conversions
Interested in an L-shape Dormer Loft Conversion?
Fill in our quick and easy enquiry form, and we will get back to you as soon as possible.

